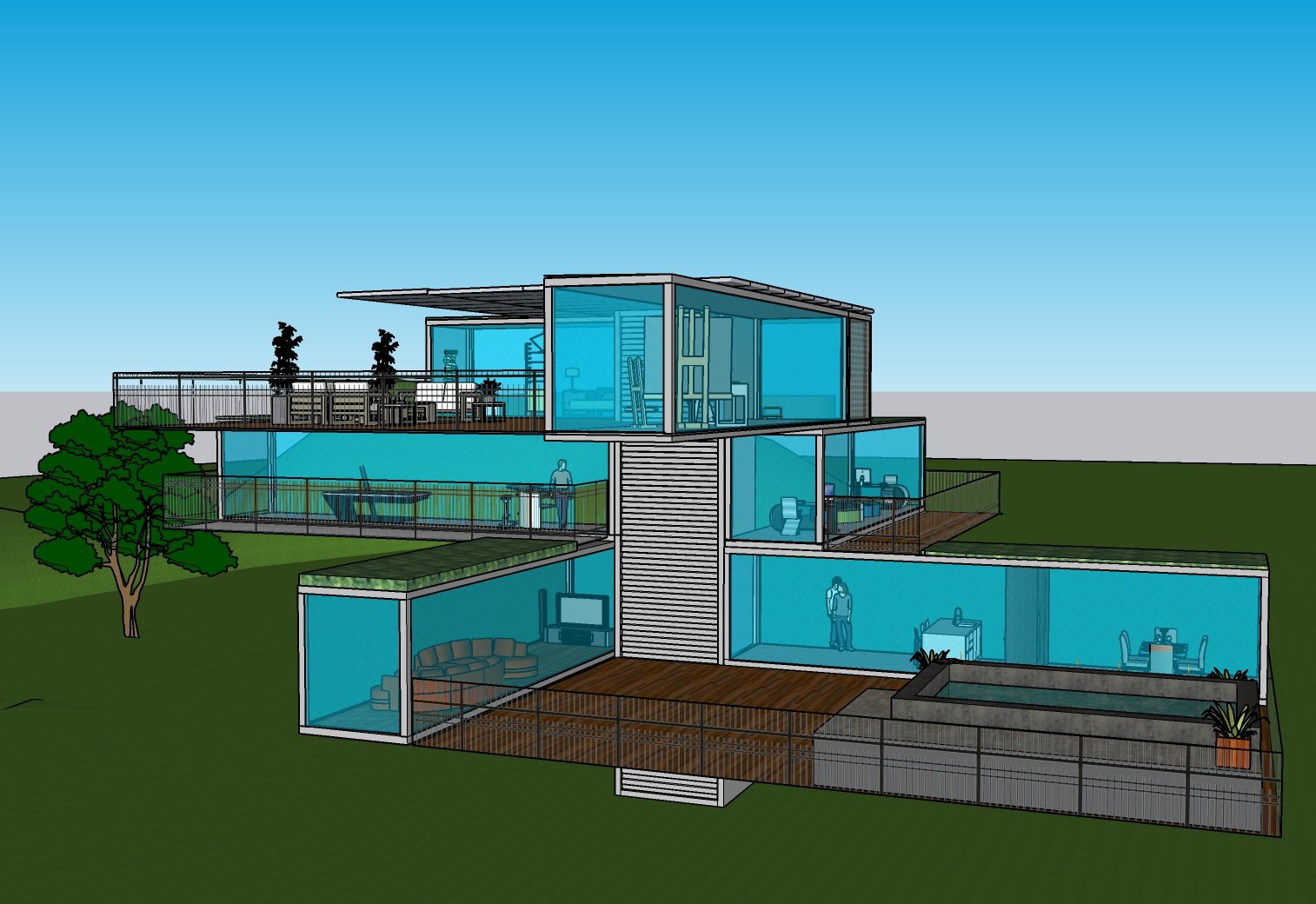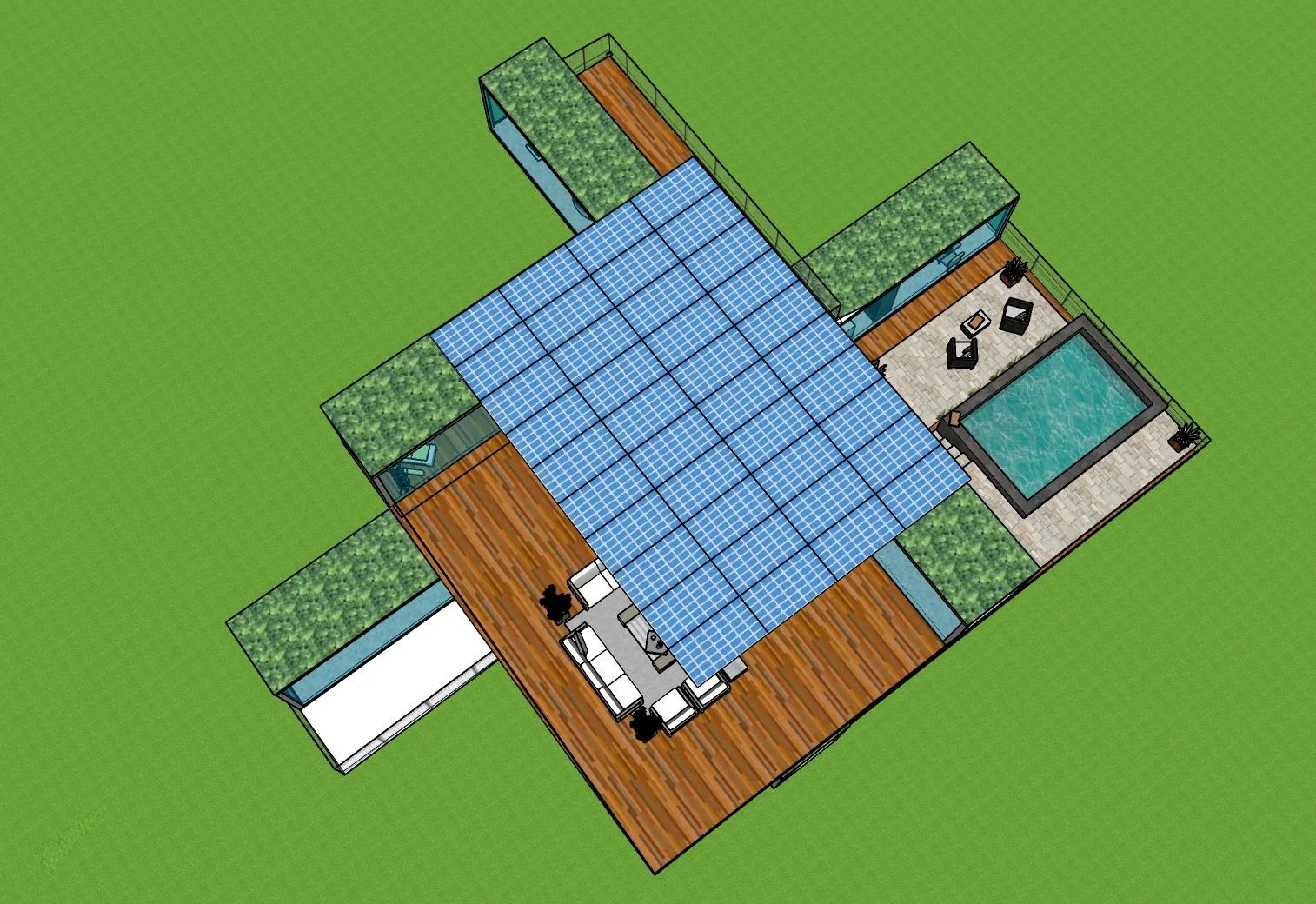
House 12
House 12 is the fourth in a series of houses I designed around a single pillar; unlike its predecessors, this design does not use a connector, and all of the single room-modules are connected by a new wrap-around design. Again outside space is extremely important, and two very large porches and 2 smaller balconies extend from every roo-module giving external access from every floor of the house.
The pillar serves as a connection and passage between all floors and modules and houses a simple spiral staircase (an elevator, if accessibility is a concern). Each module roof also serves a purpose: on the very top floor, the modules are covered with a flat roof above the large porch that serves not only to generate shade but also serves as a solar panel platform. Each lower module incorporates a garden on the roof of the room-modules for flower, vegetable, or spice gardens.
All of these homes have a zero carbon footprint and be energy self-sufficient, using wind turbines and solar panels on the roof for all it’s energy requirements, augmented by hydro-turbines where access to moving water, like a stream if possible. All glass windows and panels have a slideout steal cover-panel that completely encases the glass area for 100% protection from the elements. Basically, if the weather is bad this dwelling becomes an impenetrable hardened facility.







