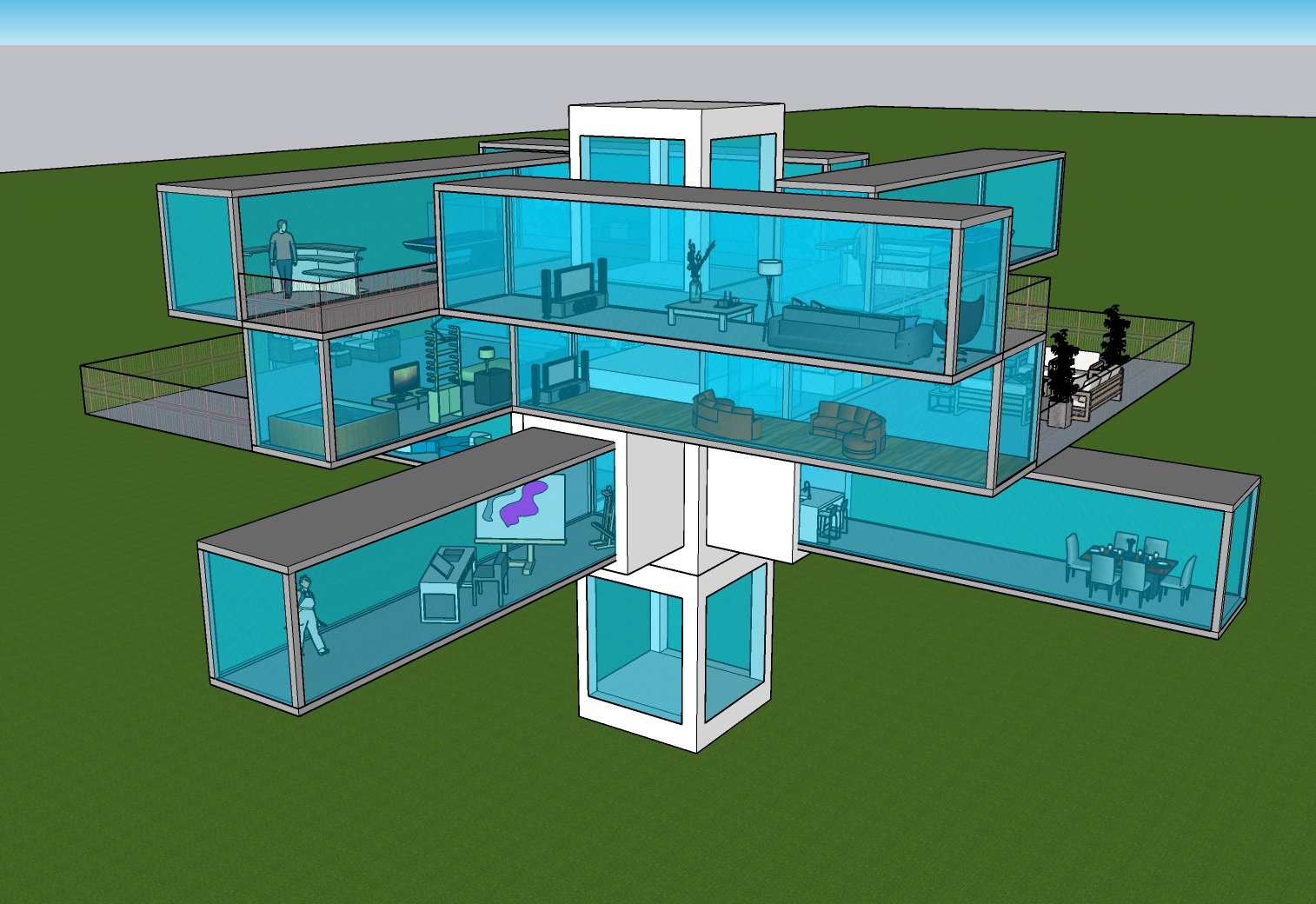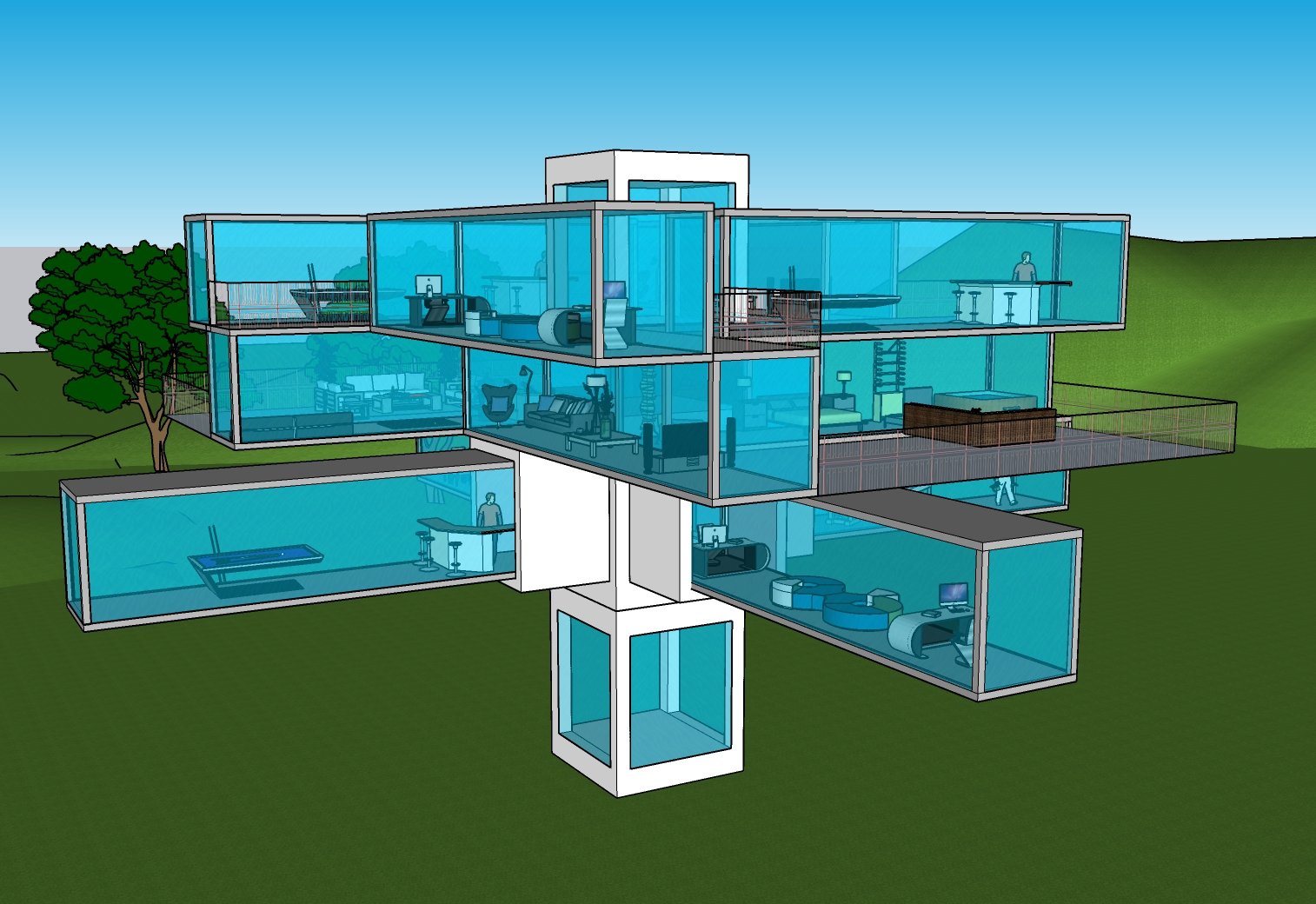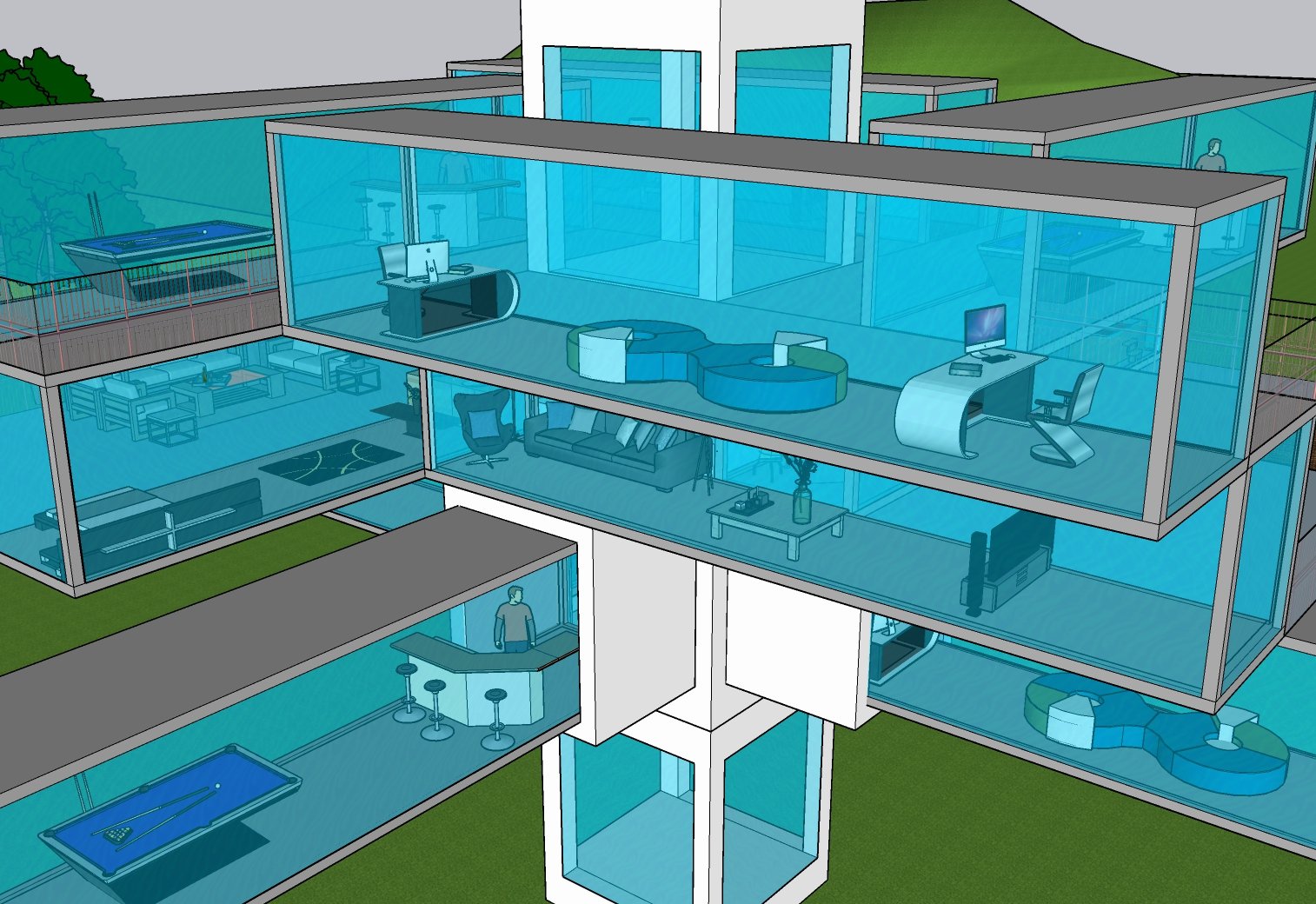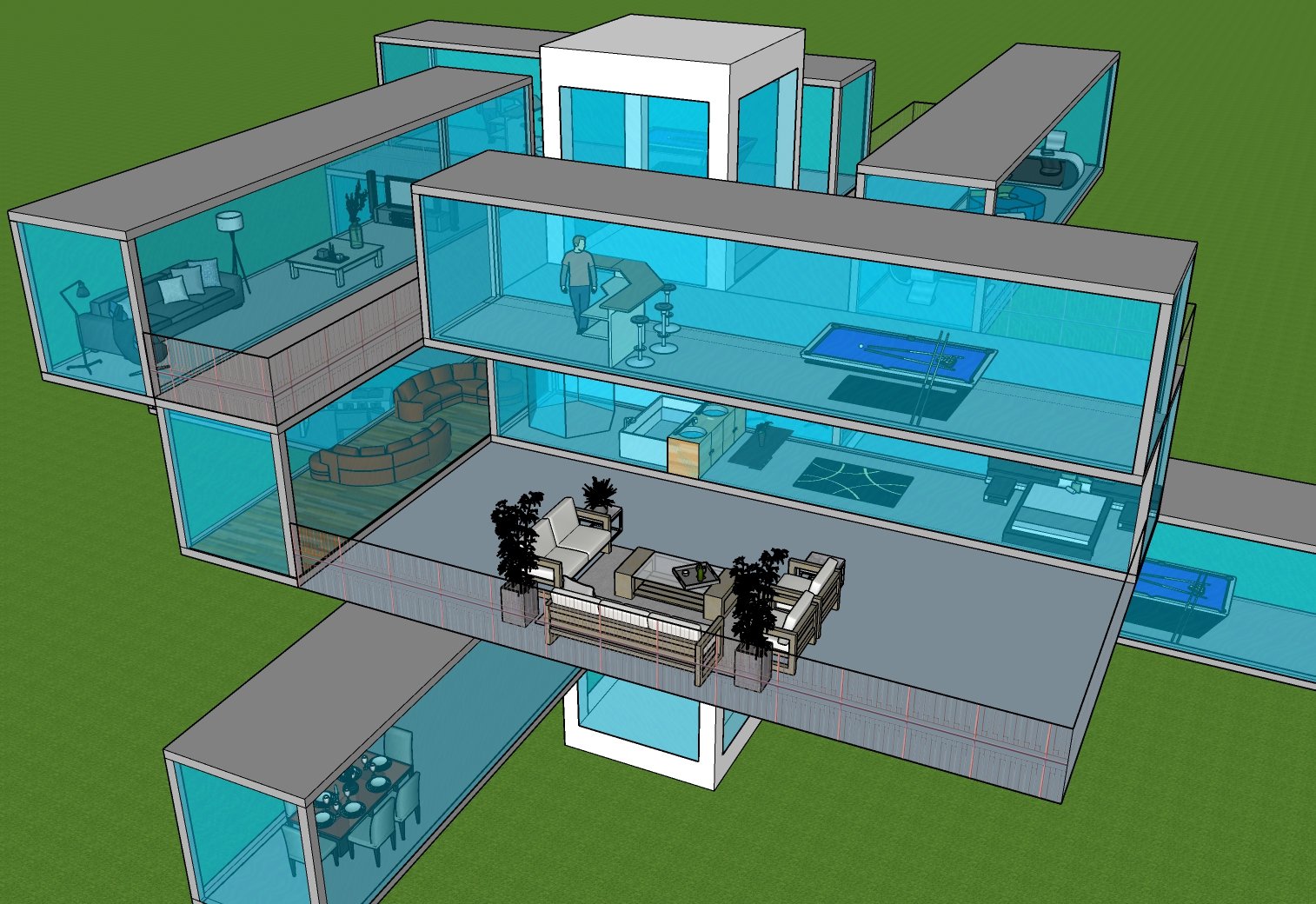
House 11
House 11 is the third in a series of houses I designed around a single pillar, however, unlike House 08 and House 09 this design is very complex and implements several new concepts all wrapped around the single pillar. The center pillar acts not only as the backbone of the dwelling incorporating a four-way room-module connector but also incorporates a glass entry and a similarly designed observation tower. The single piler suspends the living spaces above ground and makes the house floodproof. The pillar is anchored underground where other spaces can be built, such as underground parking, a cellar, or a bunker for tornado protection.
In this design, the pillar suspends 12 room-modules. Four room-modules are connected by a four-way cement connector, and eight room- modules are connected by a new wrap-around design. The eight room-modules that are “wrapped” around the center pillar are staggered, creating four distinctive porches that them selves wrap around the center pillar creating a common space and connecting four of the staggered room-modules on the third floor.
The second-floor room-modules also incorporate two large porches, again enabling the outside spaces to integrate seamlessly with all the room-modules above, even creating a covered space on part of the second-floor porches.
All of these homes have a zero carbon footprint and be energy self-sufficient, using wind turbines and solar panels on the roof for all it’s energy requirements, augmented by hydro-turbines where access to moving water, like a stream if possible. All glass windows and panels have a slideout steal cover-panel that completely encases the glass area for 100% protection from the elements. Basically, if the weather is bad this dwelling becomes an impenetrable hardened facility.







