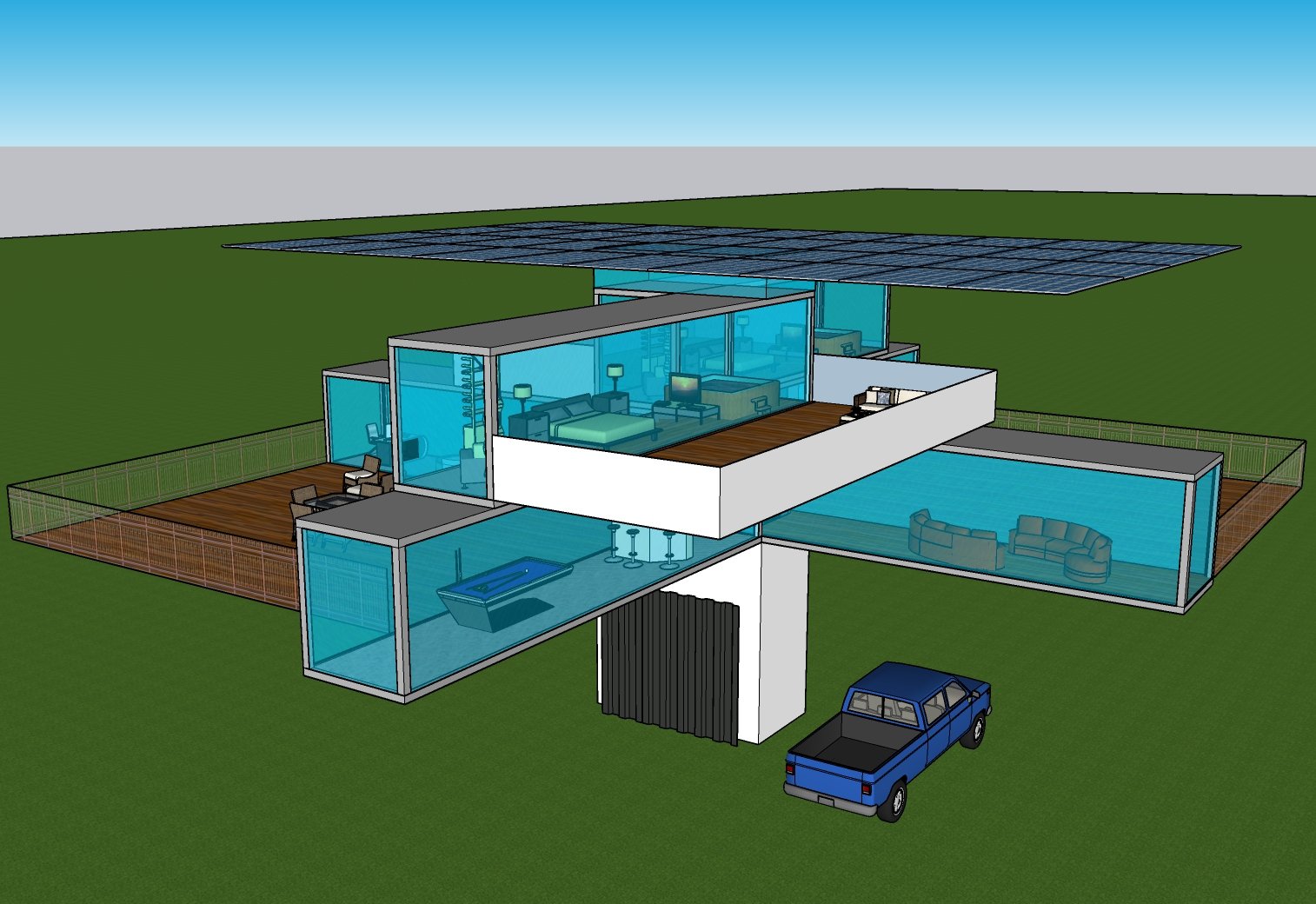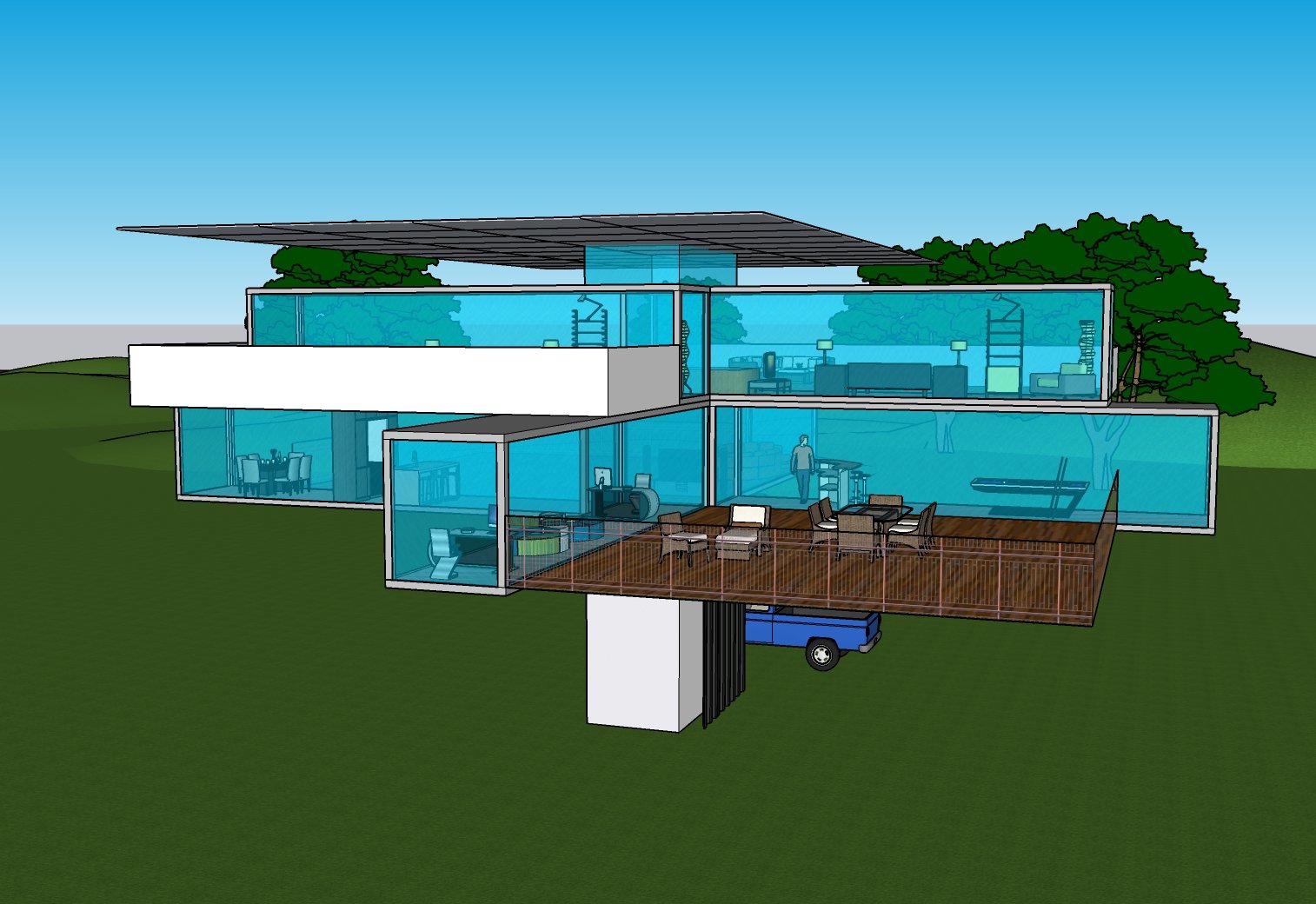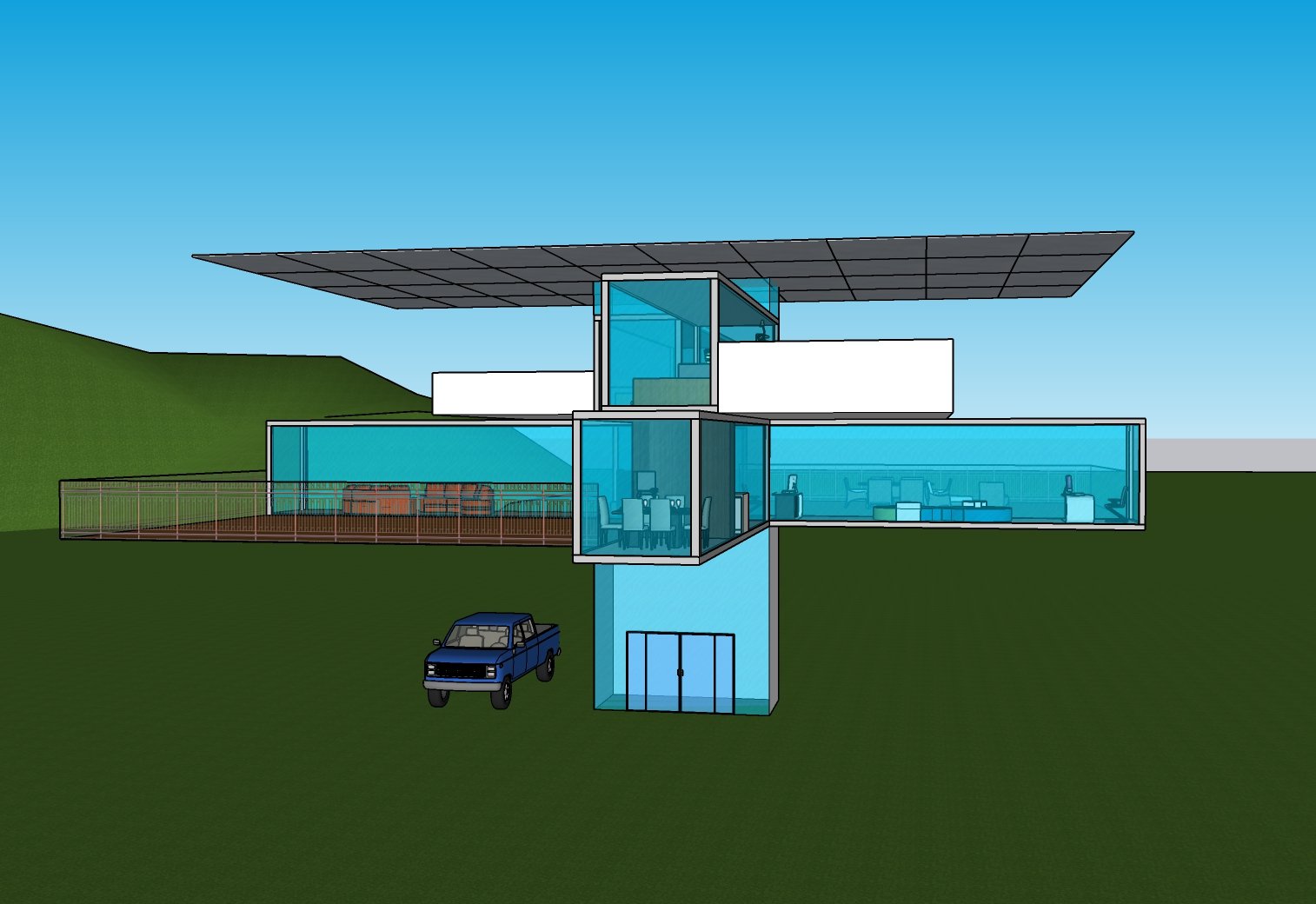
House 05
House 05 is a study on how to build a house focused and supported by a single central pillar. All room-modules in this house radiate out from the central pillar and stack in 4 directions. 2 large porches balance each other on opposite sides of the house on both the first and second floor, making the outside space a focal point of this design.
The entire structure is covered by a “solar wing” that supports all the solar panels, which rotate 360 and tip following the sun. This large “solar wing” also serves as a huge cover protecting the entire building both from the sun and from any kind of precipitation. Of course, I have not figured out the engineering required to build, rotate and support such a “solar wing” however I do know it’s possible as I have seen several solar system that employ the same mechanics.
All of these homes have a zero carbon footprint and be energy self-sufficient using wind turbines and solar panels on the roof for all it’s energy requirements, augmented by hydro-turbines where access to moving water, like a stream is possible. All glass windows and panels have a slideout steal cover-panel that completely encases the glass area for 100% protection from the elements. Basically, if the weather is bad this dwelling becomes an impenetrable hardened facility.







