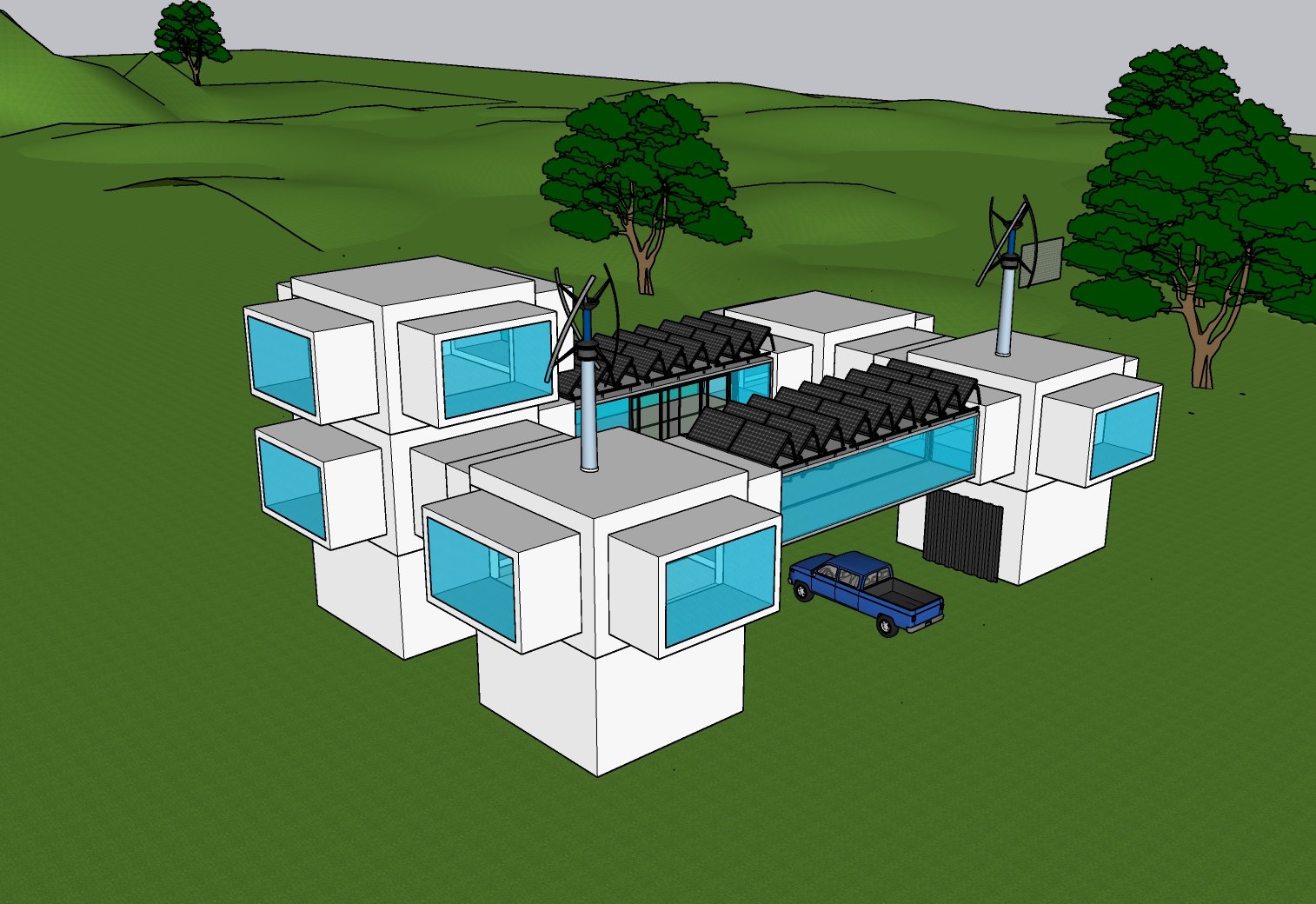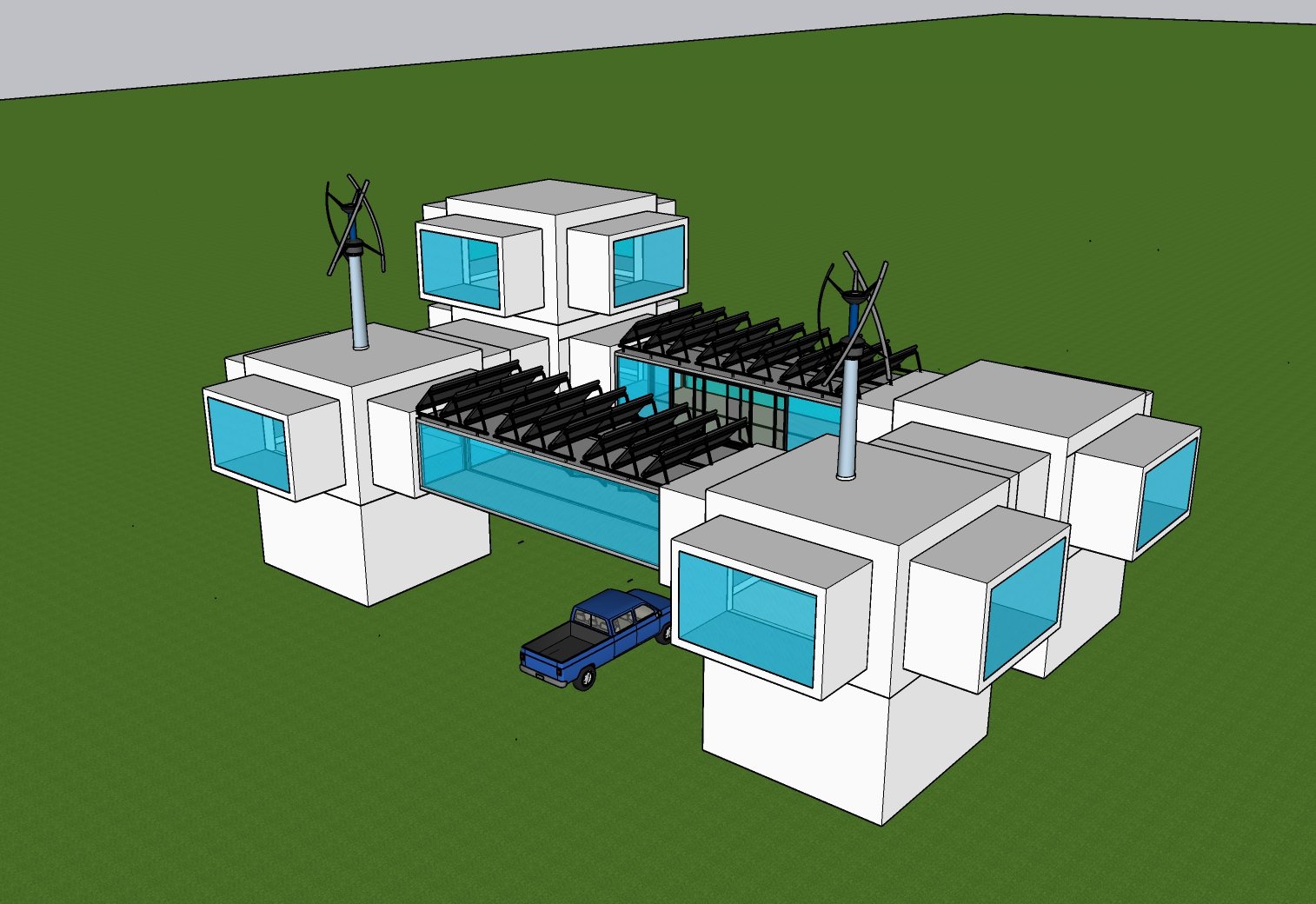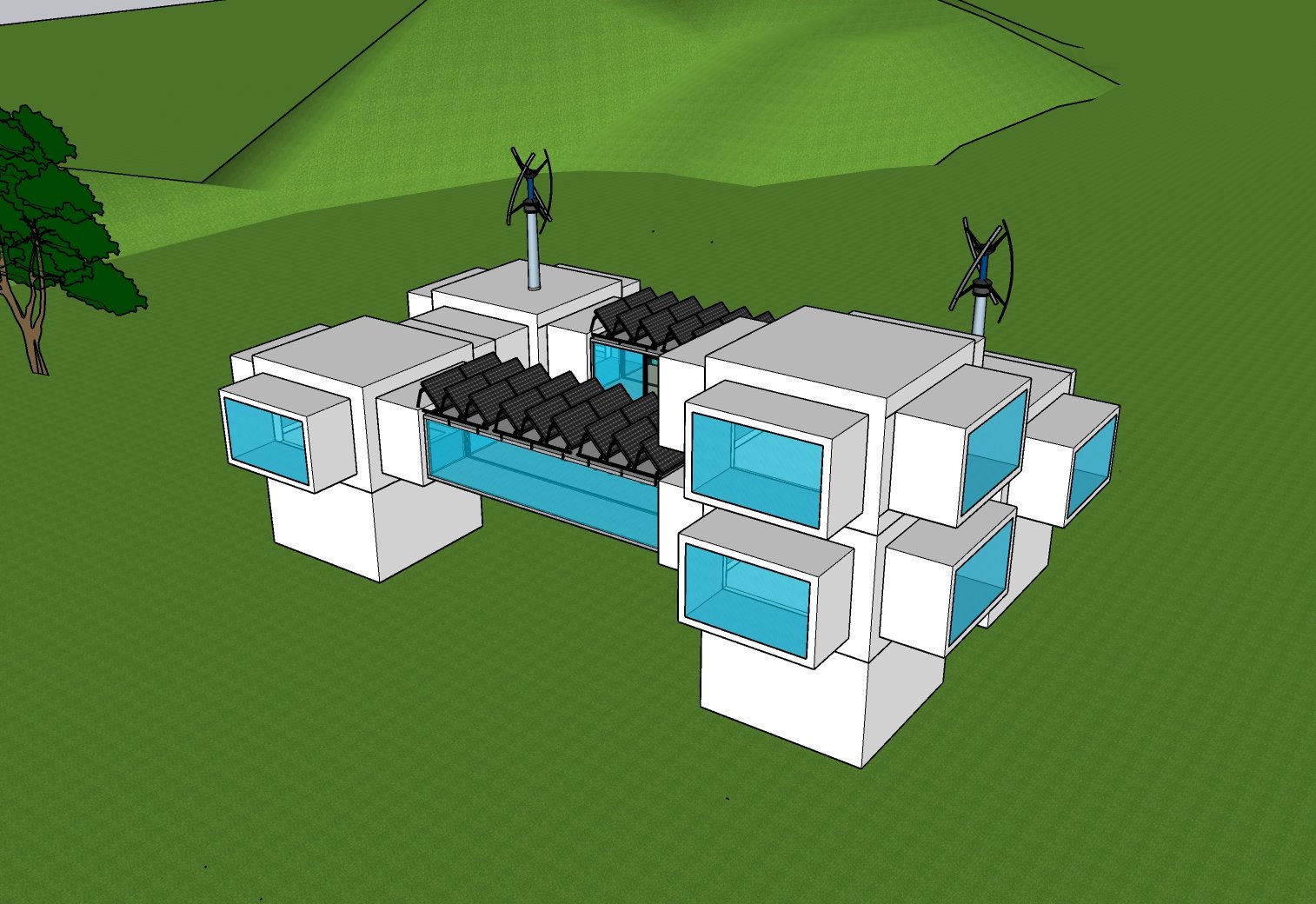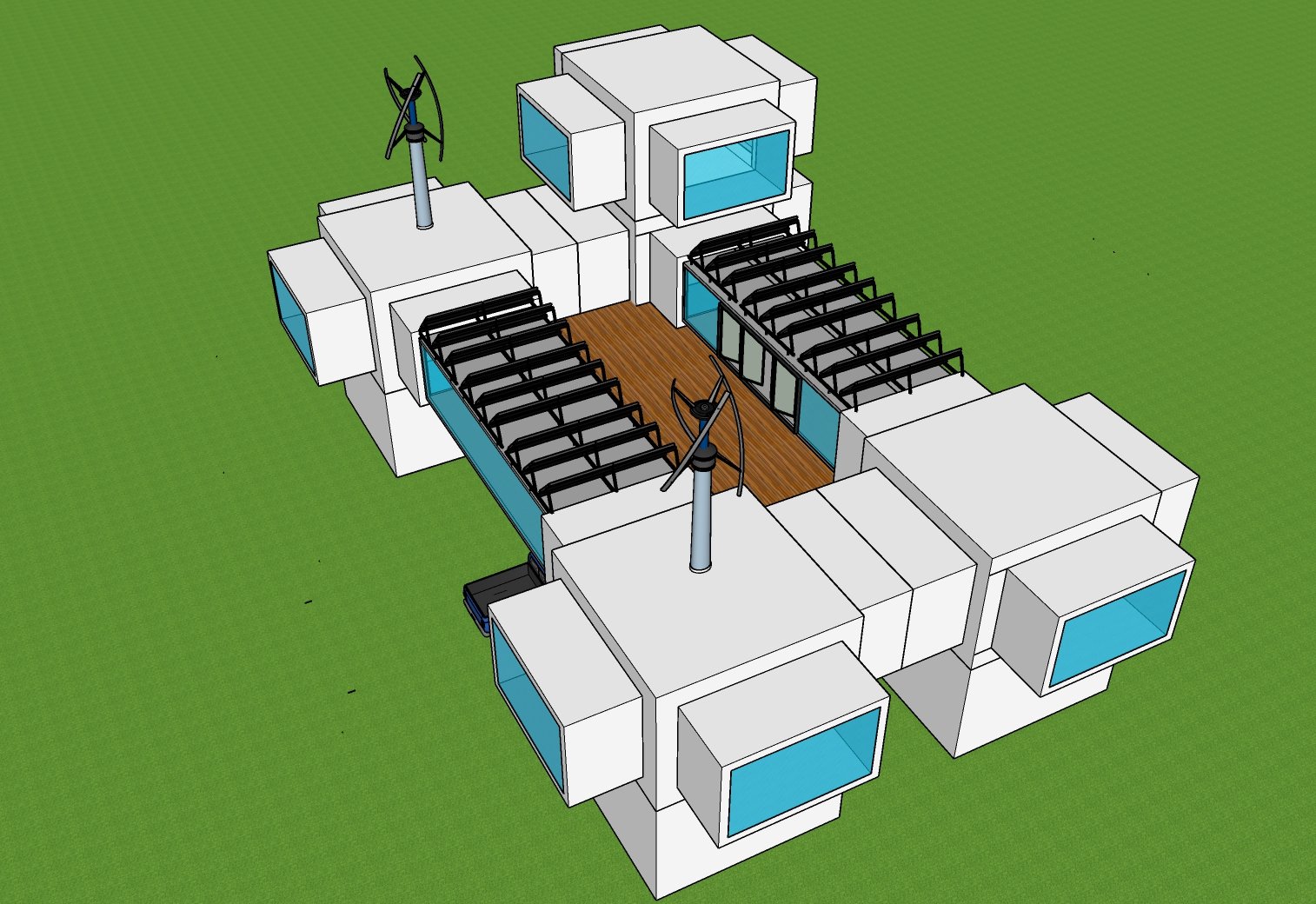
House 02
Once I started playing with the connectors I quickly realized as they are 8ft x8ft that they can actually be used as rooms themselves, not just as connectors or vertical passages. This realization opened up an entirely new perspective, now the columns can be extended by connectors vertically creating towers.
This house features 4 connector towers and one that extend above all the others allowing for a panoramic view of the surroundings. Each connector is a dedicated room. This house also incorporates 2 doublewide room-modules tied together with an open space courtyard. The entrance in this house is accessed through a secure door built into one of the columns, and other doors may be installed in other columns if necessary where a freight elevator could also be installed to move heavy equipment up to the first floor.
Under this house, I envisioned both parking and a covered outside space. All of these homes will have a zero carbon footprint and be energy self-sufficient using wind turbines and solar panels on the roof for all it’s energy requirements, augmented by hydro-turbines where access to moving water, like a stream, is possible. All glass windows and panels have a slideout steal cover-panel that completely encases the glass area for 100% protection from the elements. Basically, if the weather is bad this dwelling becomes an impenetrable hardened facility.







